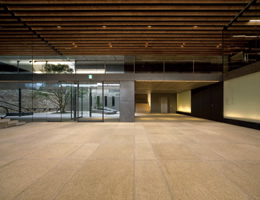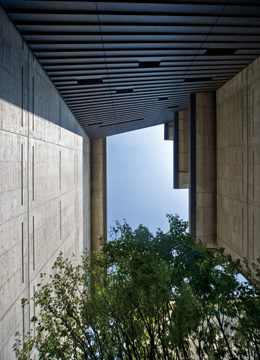Ryukoku Museum
Museum Facilities
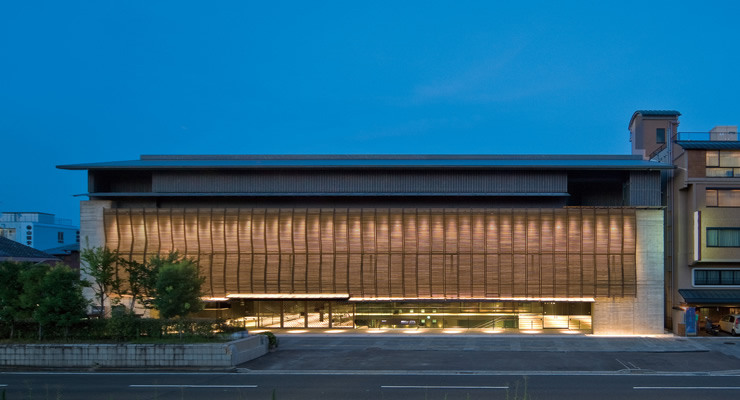
A Museum Open to All
The Ryukoku Museum is located right in front of Nishi Hongwanji, a UNESCO Word Heritage Site. The museum has a distinctively handsome exterior that blends well and is harmonious with the historic cityscape.
The facilities include a basement level and 3 levels above ground with an approximate 1,000m2 exhibition area and an approximate 500m2 of storage space. The museum plans to offer exhibits where visitors can survey Buddhism from its birth to the present day.
The outer facade of the front of the museum facing Horikawa-dori resembles a rattan blind, made out of approximately 4,000 ceramic louvers. The design is one that is not only distinctly Kyoto, but at the same time protects the exterior wall from sunlight, and is constructed to reduce energy consumption by keeping temperatures inside the museum from rising.
In order to realize a museum that is open to all, the entire wall of the first floor of the museum facing Horikawa-dori is made of glass, creating a sense of openness for people walking by on the sidewalk and making it more inviting for people to enter.
In addition, by creating a path inside the museum grounds from east to west that connects Horikawa-dori and Abura-no-kouji the pathway area as well as the courtyard become an open space where a comfortable breeze flows through, making it an area where visitors to the museum and local residents can relax. The 3-layered design of the Abura-no-kouji side of the museum takes into consideration the height and scale of the eaves of the surrounding houses making it a design that blends in to the cityscape.
The gates of the first floor entrance and the ceramic louver outer wall blinds are motifs based on the wave patterns depicted in the Nishi Hongwanji Sanju-rokunin Kashu Soseishu (Nishi Hongwanji 36 Poets Colllection - Feature Collection)
※Nishi Hongwanji Sanju-rokunin Kashu (Nishi Hongwanji 36 Poets Colllection - Feature Collection)
The Nishi Hongwanji Sanju-rokunin Kashu Soseishu (Nishi Hongwanji 36 Poets Colllection - Feature Collection) is an illuminated manuscript from the end of the Heian period containing a collection of Waka poetry by 36 poets. It is the oldest manuscript that contains a collection of the 36 poets and is designated as a National Treasure.
<From the collection of Nishi Hongwanji, Kyoto (Hongwanji School of Shin Buddhism)>


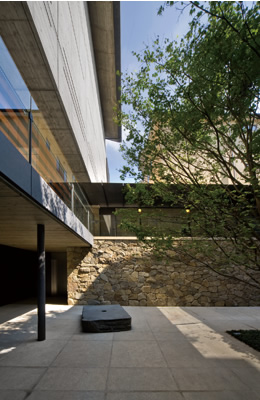
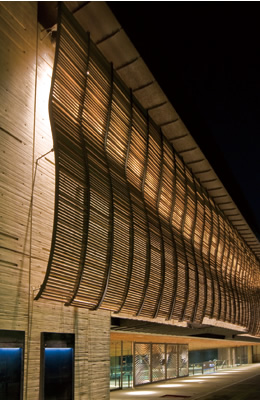
Floor Guide
- B1 Floor
- The entrance hall has a high double height ceiling and sunlight pours in from the glass wall of the first floor as well as from the courtyard with its Japanese maple and decorative rocks. It is a space that emphasizes the invitation to a bright and open museum.
- 1st Floor
- The 1st floor has a multipurpose room that can be used for open lectures as well as planned exhibits that introduce the history of the region. There are also spaces where you can relax, such as the cafe and museum shop. The shop offers publications and items for sale that pique the interest of visitors and the cafe offers beverages and light snacks.
- 2nd Floor
- During the Concept exhibition period the 2nd floor is an exhibition room that introduces Buddhism in Asia. Also on the 2nd floor is a corner with an exhibit of a life-size recreation of the Grand Corridor of the Bezeklik Cave Temple, 3.5m high and approximately 15m long.
- 3rd Floor
- During the Concept exhibition period on the 3rd floor there is an exhibition room that introduces Buddhism in Japan. Here you will find the museum theater where visitors can enjoy the finely detailed visual beauty of the images displayed on a screen 4 times greater than full high definition.
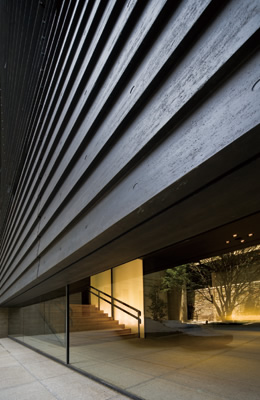
Universal Design
The museum has paid careful attention to all facilities so that they are all accessible("barrier-free"), allowing senior visitors to enjoy the museum without worry. In addition, not only are the facilities extensive, they have been designed for ease of use as well.
Building Outline
| Design: |
Nikken Sekkei Ltd. |
|---|---|
| Construction: | Asanuma Corporation |
| Total Area: | 1,671,69m2 |
| Building Location: | 117 Nishinakasujidori Shomen Sagaru, Shimogyo-ku, Kyoto Area Division: Fire Prevention Zone, Sub-Fire Prevention Zone Fire Prevention Zone: Commercial Zone, Kinki Commercial Zone Elevation Zone: 15m No. 4 Elevation Zone (Commercial Zone) 15m No. 3 Elevation Zone (Kinki Commercial Zone) History |
| Area Division: | Fire Prevention Zone, Sub-Fire Prevention Zone |
| Fire Prevention Zone: | Commercial Zone, Kinki Commercial Zon |
| Elevation Zone: | 15m No. 4 Elevation Zone (Commercial Zone) 15m No. 3 Elevation Zone (Kinki Commercial Zone) |
| Other Zones: | Historical heritage beautification zone (Hongwanji / Toji neighborhood scenery maintenance zone) Short distance design protection zone Long distance design protection zone (From the urban areas of Kiyomizu, Jishoji and Daimonji-Yama) Concealed cultural treasure inclusion zone |
| Building Area: | 134,526m2 (80.48% lot percentage) |
| Total floor space: | 4,441,93m2(26,572% floor area ratio) |
| Floors: | 1 below ground, 3 above |
| Construction: | Reinforced concrete. Parts are steel-framed concrete and steel frame construction |
| Ground work: | Direct foundation |
| Height: | 12.8m eave height, 14.8m maximum height |
| Electrical facilities: | High voltage 6.6KV single incoming circuit Emergency diesel generator |
| Air conditioning equipment: | Heat source air-cooled heat pump chiller / Package air-conditioning Air conditioning method - Single duct for all air conditioning / Package air-conditioning |
| Sanitary facilities: | Partially from water tank + Pressurized water pump |
